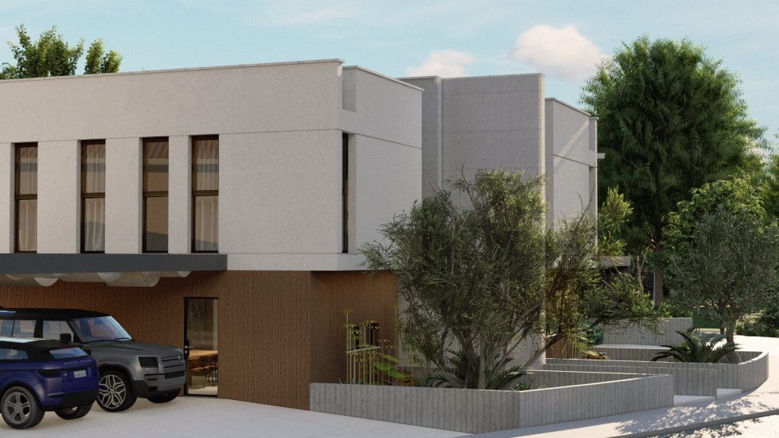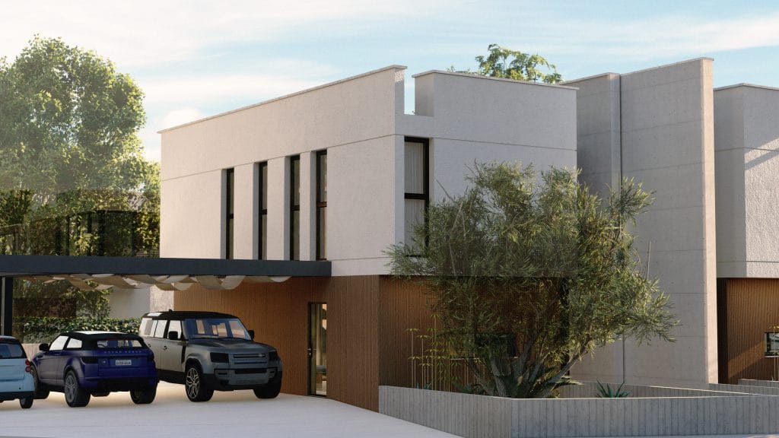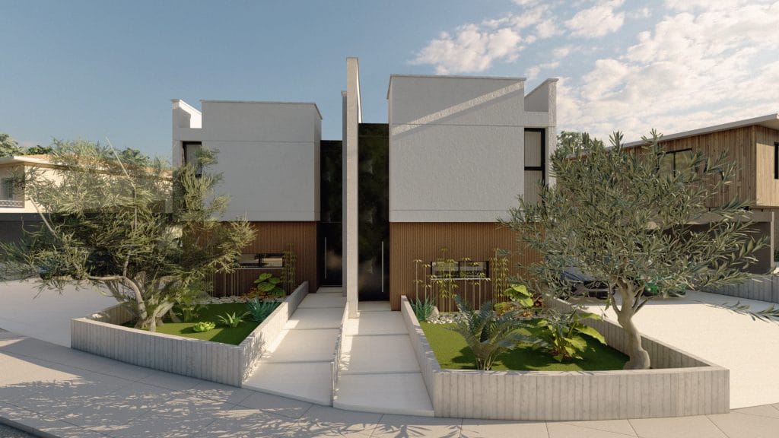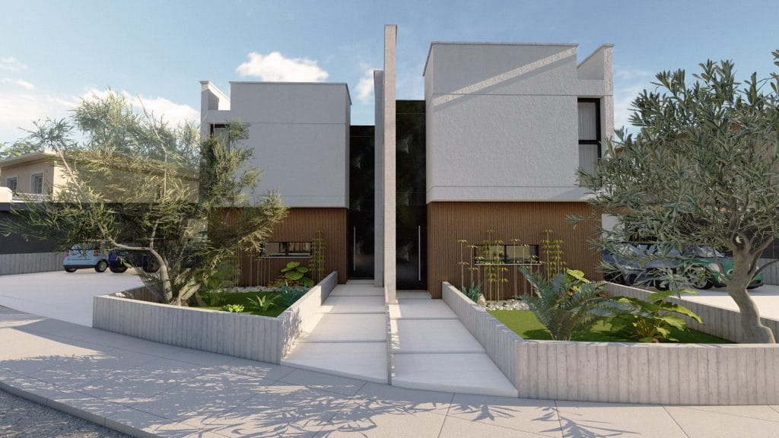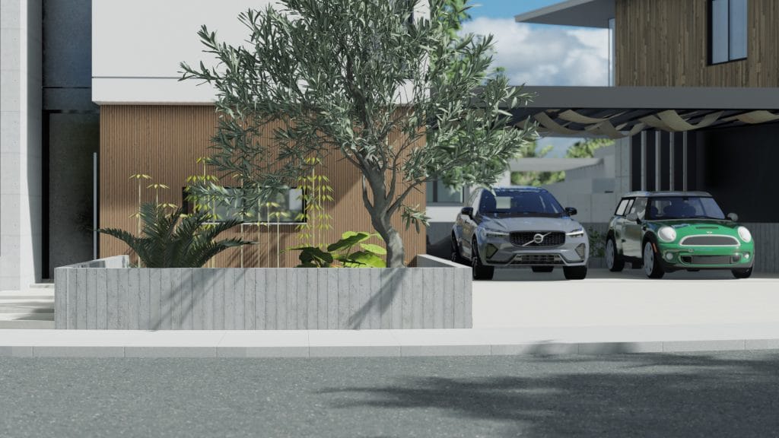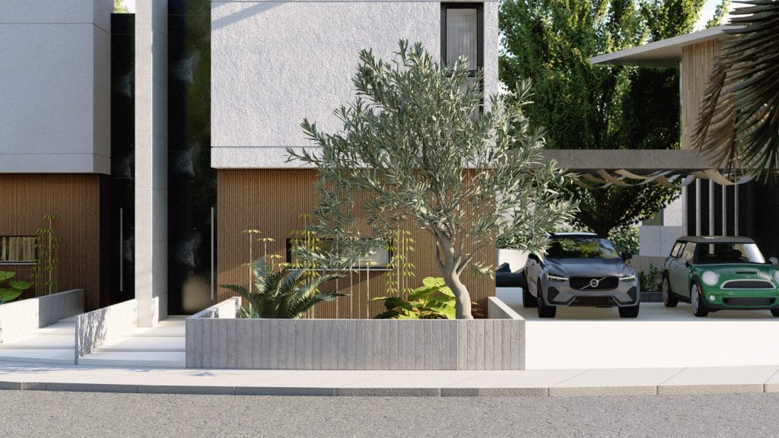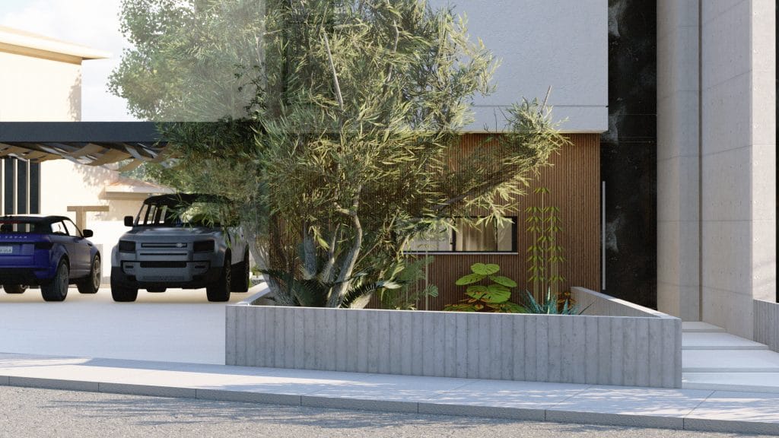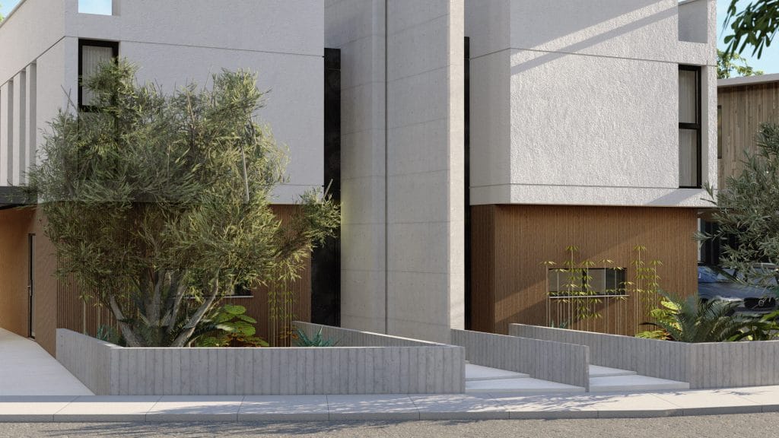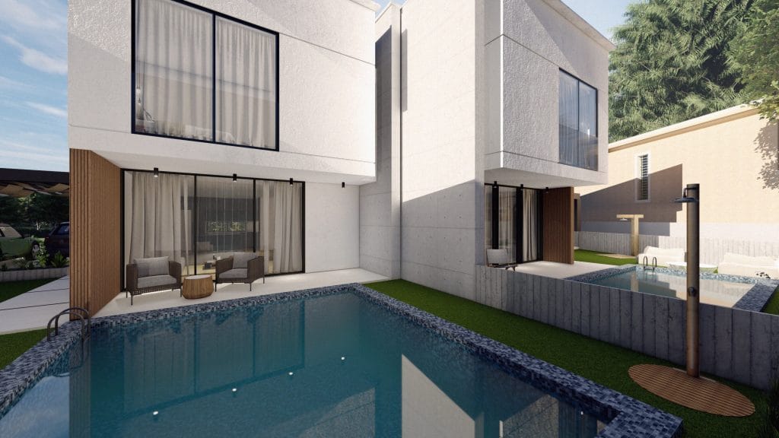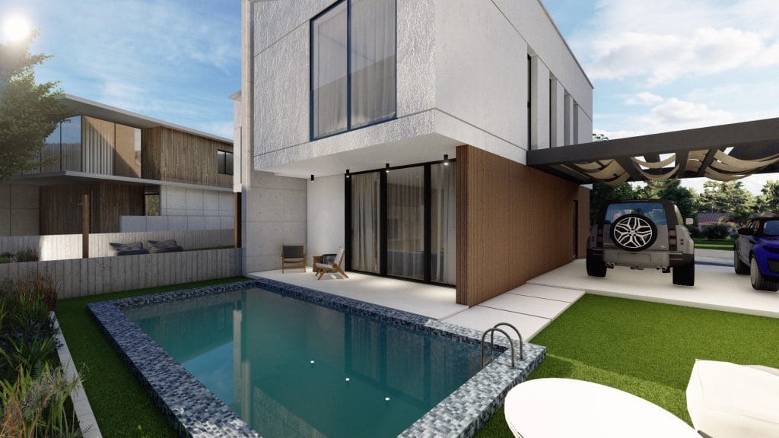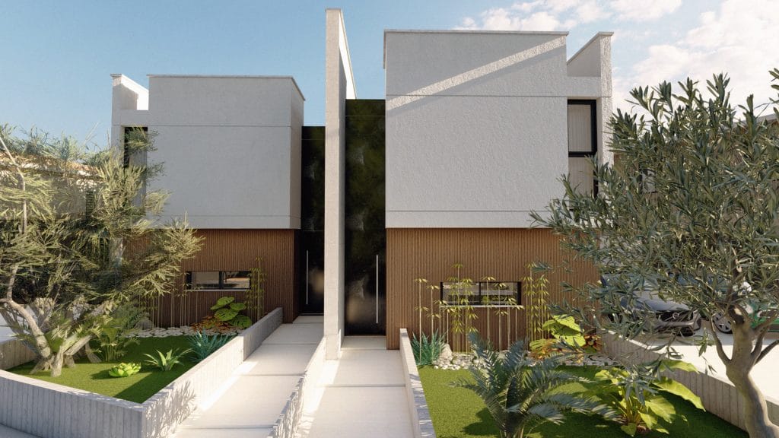Location
Erimi, Limassol
Status
Under Development
Available Houses
4
House Details
691A | SOLD
691B
686A
686B | SOLD
696A | SOLD
696B
696C
691A | SOLD
Semi Detached House | SOLD
Villa is located on a hill in Erimi area in Limassol with panoramic views of Limassol and Episcopi bay. with easy access to the Limassol and Pafos highway, 10 minutes from the center of Limassol and 30 minutes to Pafos Airoport , and 10 minutes to the famous Curium Beach . This villa is a perfect modern design villa that will take care of all your family needs with a very spacious garden area with enough space for barbeque area and swimming pool.
Ground Floor Description: Living Room / Dining Room / Kitchen Open Plan, Guest WC, Covered / Uncovered Veranda
First Floor Description: 3 Bedrooms (1 Master Bedroom En Suite / Walk In Wardrobe), Main Bathroom, Covered Veranda, Laundry / Storage Area
Features and Provisions
- Plot Size: 310m2
- Covered Area: 173m2
- Verandas: Covered 23m2 / Uncovered 35m2
- Parking: Covered 16m2 / Uncovered 23m2
- Roof Garden: 45m2
- Provision for barbeque area or swimming pool 6x4
- Provision for underfloor electric heating
- Provision for electric car charger
- Photovoltaic panels 4kwh included
- Provision for electrical roller shutters
- Provision for electric gate
- Provision for fireplace
- Electric quick water heating and pressure system included
Floor Plans
691B
Semi Detached House
House is located on a hill in Erimi area in Limassol with panoramic views of Limassol and Episcopi bay. with easy access to the Limassol and Pafos highway, 10 minutes from the center of Limassol and 30 minutes to Pafos Airoport , and 10 minutes to the famous Curium Beach . This house is a perfect modern design villa that will take care of all your family needs with all round spacious garden.
Ground Floor Description: Living Room / Dining Room / Kitchen Open Plan, Guest WC, Covered / Uncovered Veranda
First Floor Description: 3 Bedrooms (1 Master Bedroom En Suite / Walk In Wardrobe), Main Bathroom, Covered Veranda, Laundry / Storage Area
Features and Provisions
- Plot Size: 230m2
- Covered Area: 172m2
- Verandas: Covered 24m2 / Uncovered 14m2
- Parking: Covered 16m2 / Uncovered 17m2
- Roof Garden: 45 m2
- Provision for underfloor electric heating
- Provision for electric car charger
- Photovoltaic panels 4kwh included
- Provision for electrical roller shutters
- Provision for electric gate
- Provision for fireplace
- Electric quick water heating and pressure system included
Floor Plans
686A
Semi Detached Luxury House
House is located on a hill in Erimi area in Limassol with panoramic views of Limassol and Episcopi bay. with easy access to the Limassol and Pafos highway, 10 minutes from the center of Limassol and 30 minutes to Pafos Airport , and 10 minutes to the famous Curium Beach . This house is a perfect modern design home that will take care of all your family needs with garden area on the front.
Ground Floor Description: Living Room / Dining Room / Kitchen Open Plan, Covered / Uncovered Veranda
First Floor Description: 3 Bedrooms (Master Bedroom En Suite), Main Bathroom, Covered Veranda, Laundry / Storage Area
Features and Provisions
- Plot Size: 250m2
- Covered Area: 154m2
- Verandas: Covered 24m2 / Uncovered 5m2
- Parking: Covered 17m2 / Uncovered 17m2
- Provision for electric car charger
- Photovoltaic panels 4kwh included
- Electric Shutters on first floor included
- Electric gates included
- Electric quick water heating and pressure system included
Floor Plans
Overview
Ground Floor Plan
1st Floor Plan
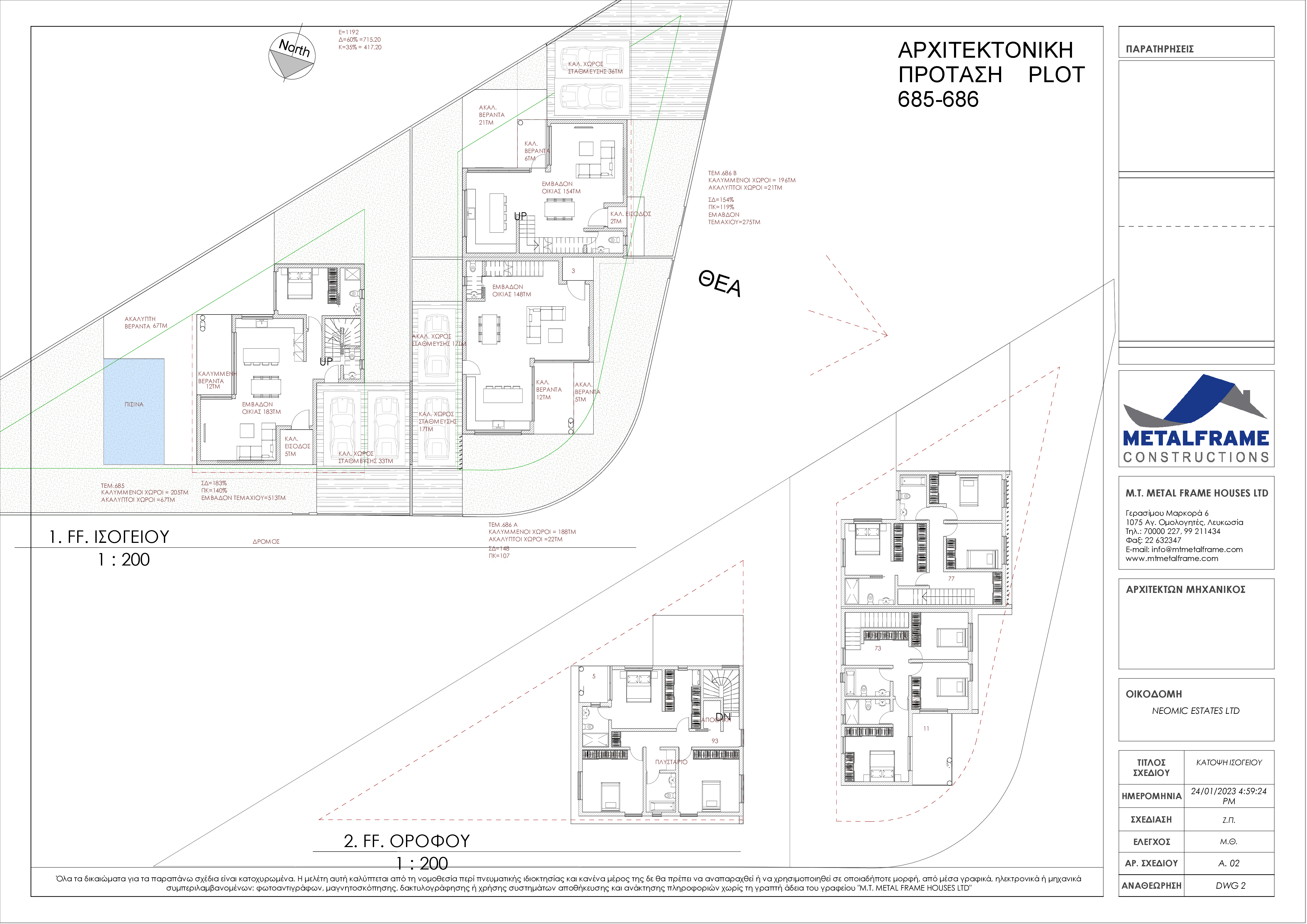

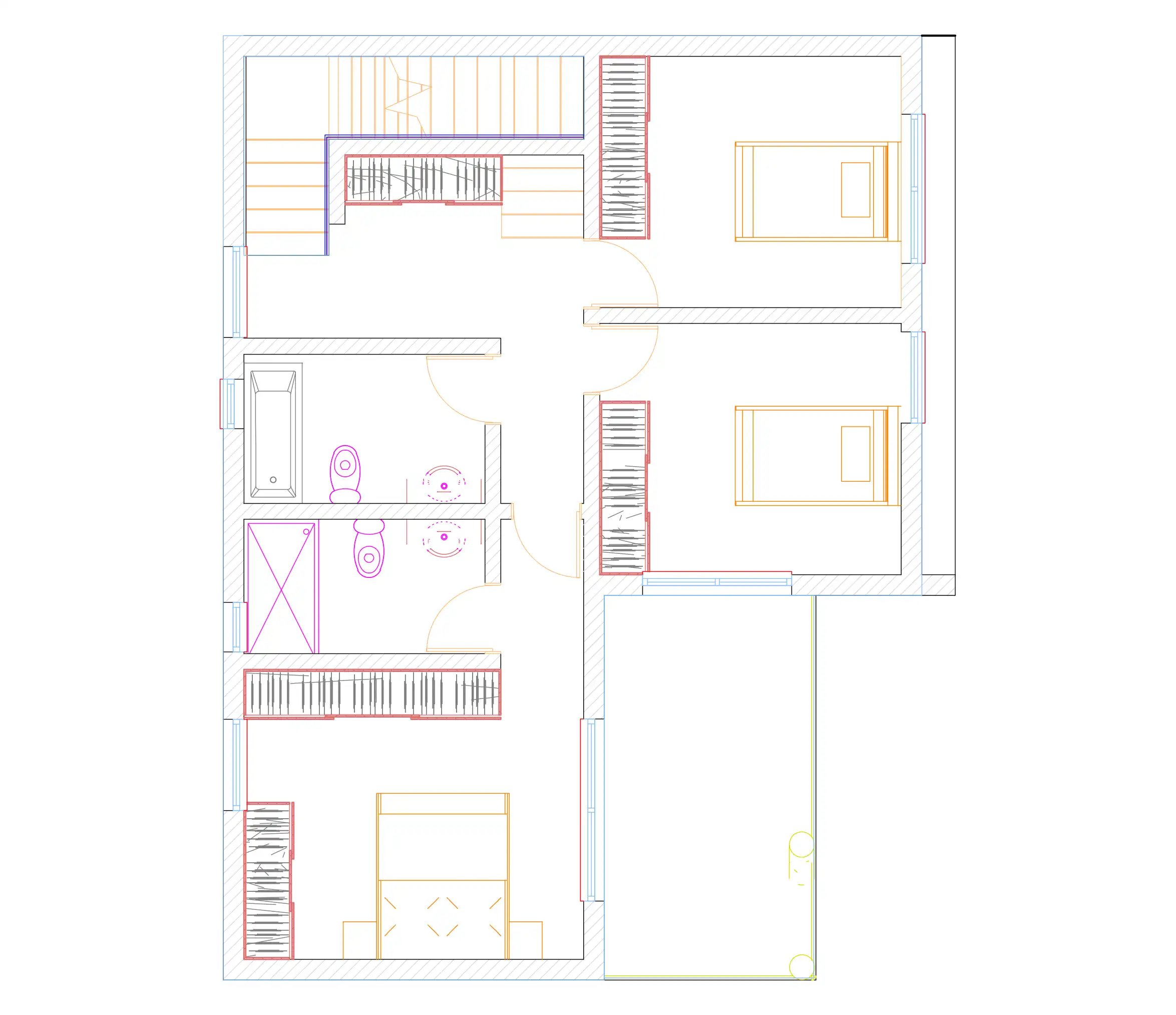
686B | SOLD
Semi Detached Luxury House | SOLD
House is located on a hill in Erimi area in Limassol with panoramic views of Limassol and Episcopi bay. with easy access to the Limassol and Pafos highway, 10 minutes from the center of Limassol and 30 minutes to Pafos Airport , and 10 minutes to the famous Curium Beach . This house is a perfect modern design home that will take care of all your family needs with a spacious garden area in front at the side and the back.
Ground Floor Description: Living Room / Dining Room / Kitchen Open Plan, Covered / Uncovered Veranda
First Floor Description: 3 Bedrooms (1 Master Bedroom En Suite), Main Bathroom, Covered Veranda, Laundry / Storage Area
Features and Provisions
- Plot Size: 276m2
- Covered Area: 158m2
- Verandas: Covered 8m2 / Uncovered 26m2
- Parking Side by Side: 36m2
- Provision for electric car charger
- Photovoltaic panels 4kwh included
- Provision for electrical shutters
- Provision for electric gate
- Provision for fireplace
- Electric quick water heating and pressure system included
Floor Plans
Overview
Ground Floor Plan
1st Floor Plan

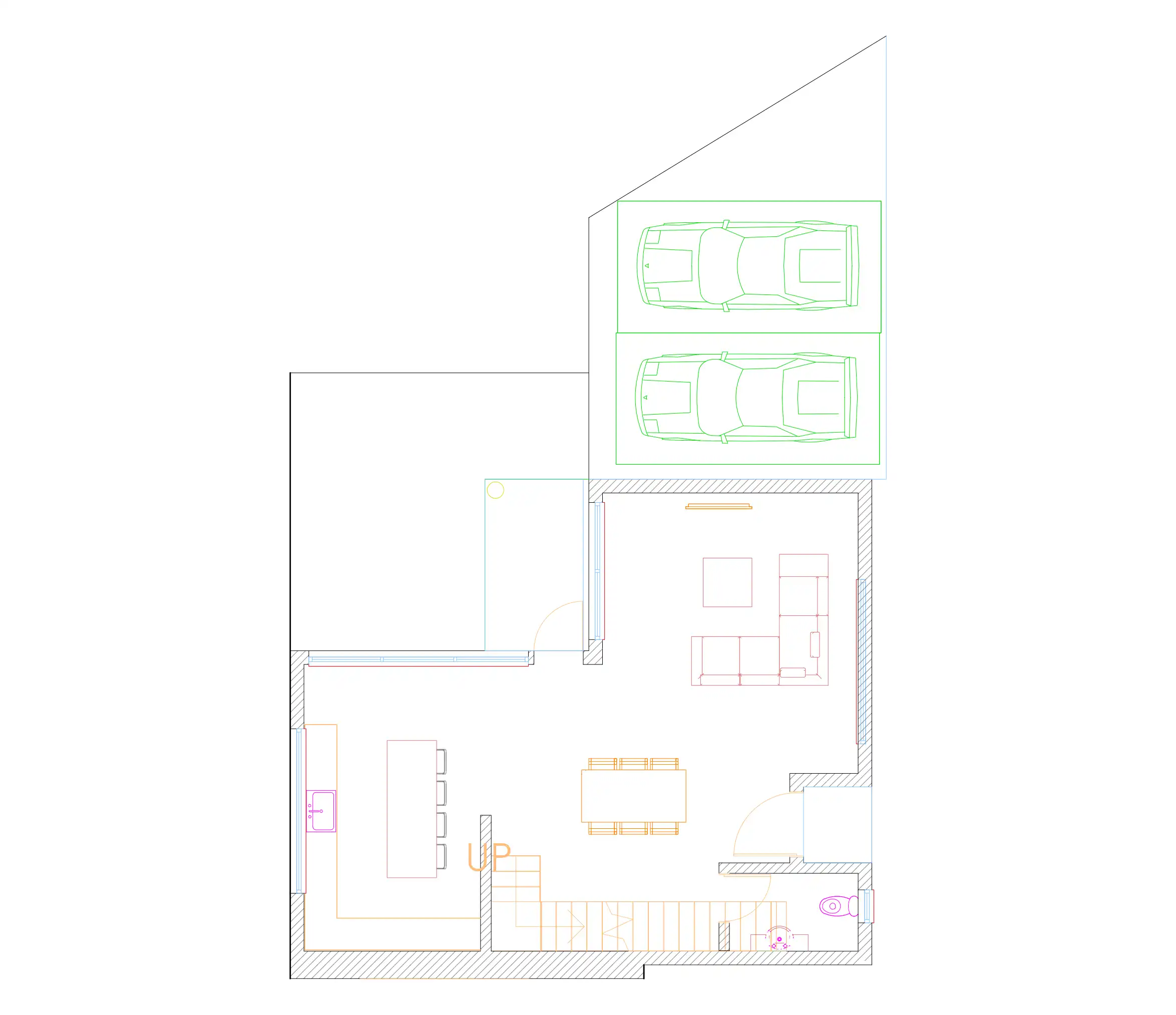
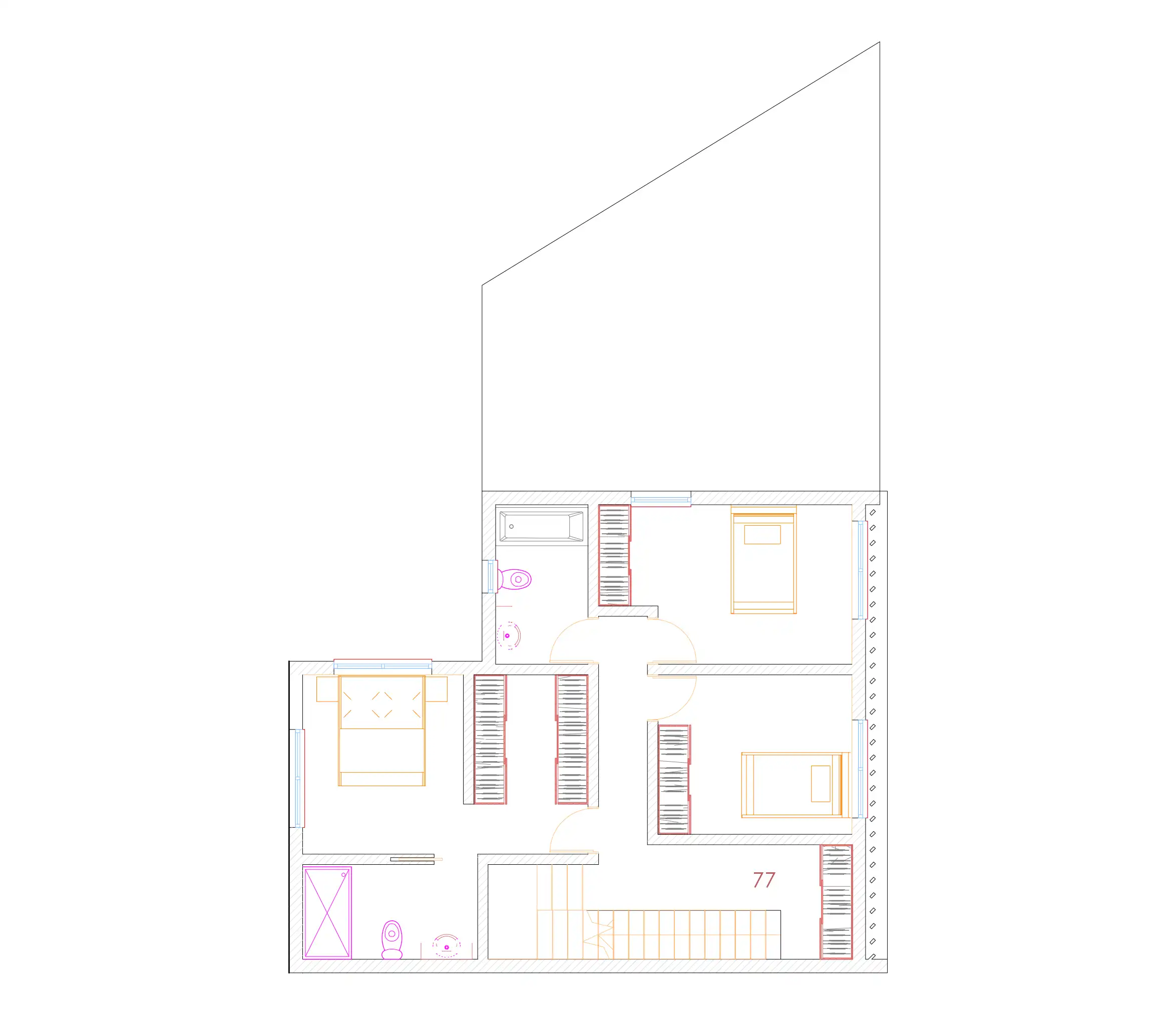
696A | SOLD
Detached Luxury Villa | SOLD
Villa is located on a hill in Erimi area in Limassol with panoramic views of Limassol and Episcopi bay. with easy access to the Limassol and Pafos highway, 10 minutes from the center of Limassol and 30 minutes to Pafos Airport, and 10 minutes to the famous Curium Beach. This villa is a perfect modern design home that will take care of all your family needs with a very spacious garden area.
Ground Floor Description: Living Room / Dining Room / Kitchen Open Plan, Guest WC, 1 Bedroom En Suite, Covered / Uncovered Veranda
First Floor Description: 3 Bedrooms (1 Master Bedroom En Suite / Walk In Wardrobe), Main Bathroom, Covered Veranda, Laundry / Storage Area
Features and Provisions
- Plot Size: 490m2
- Covered Area: 195m2
- Verandas: Covered 53m2 / Uncovered 44m2
- Parking Side by Side: 36m2
- Available Space for Roof Garden: 55 m2
- Provision for swimming pool size 8x4
- Provision for underfloor electric heating
- Provision for electric car charger
- Photovoltaic panels 4kwh included
- Provision for electrical shutters
- Provision for electric gate
- Provision for fireplace
- Electric quick water heating and pressure system included
Floor Plans
Overview
Ground Floor Plan
1st Floor Plan
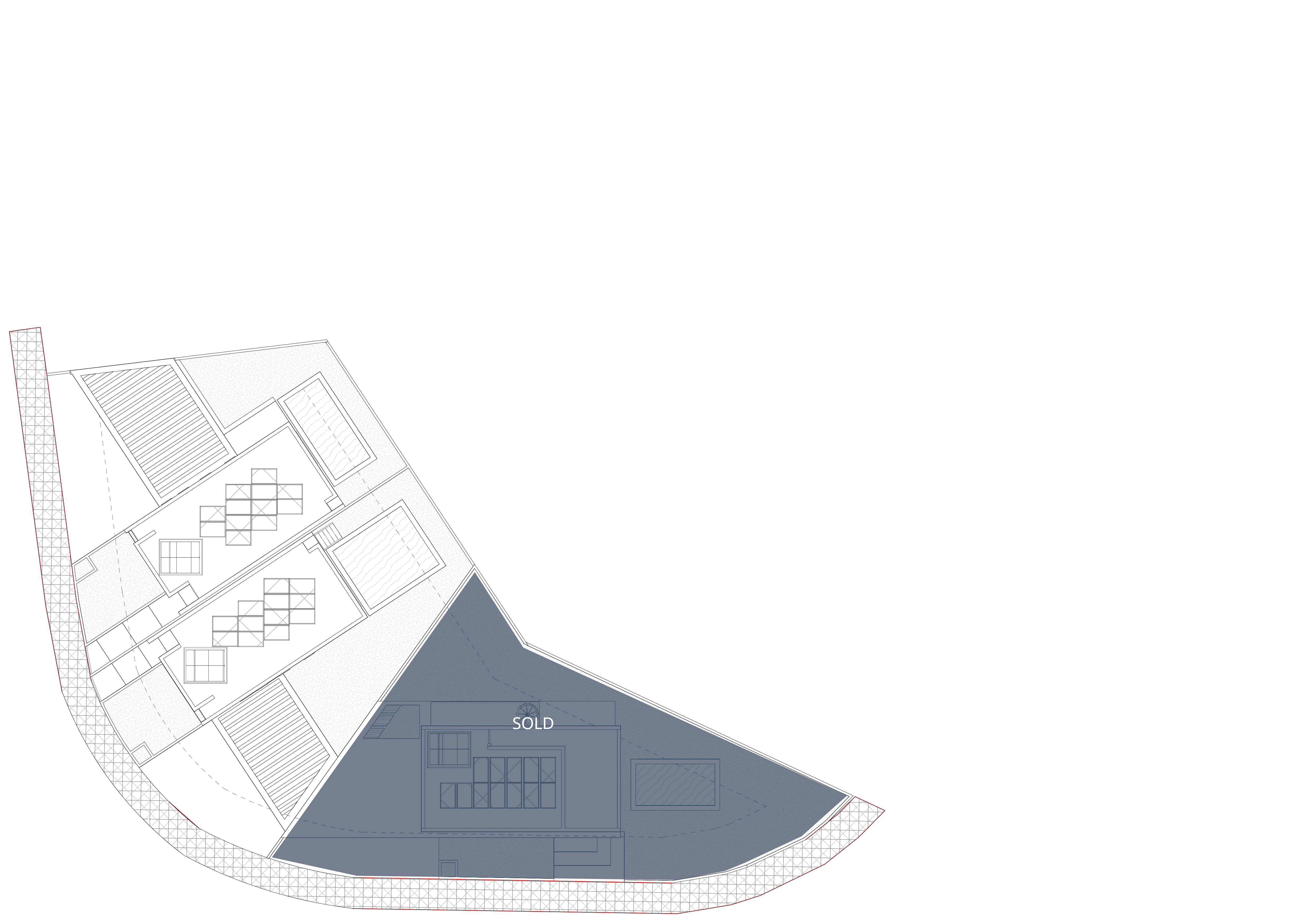
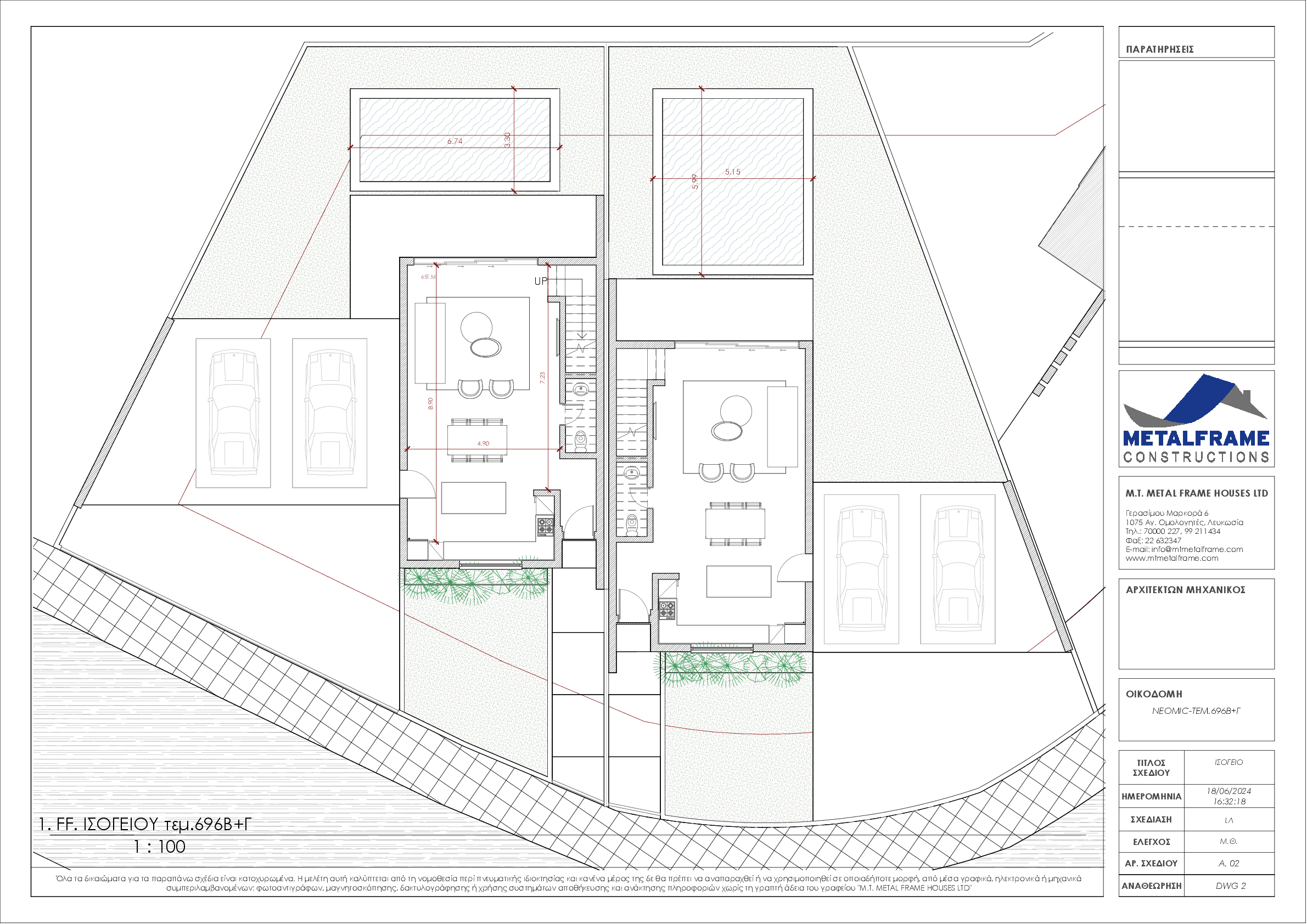
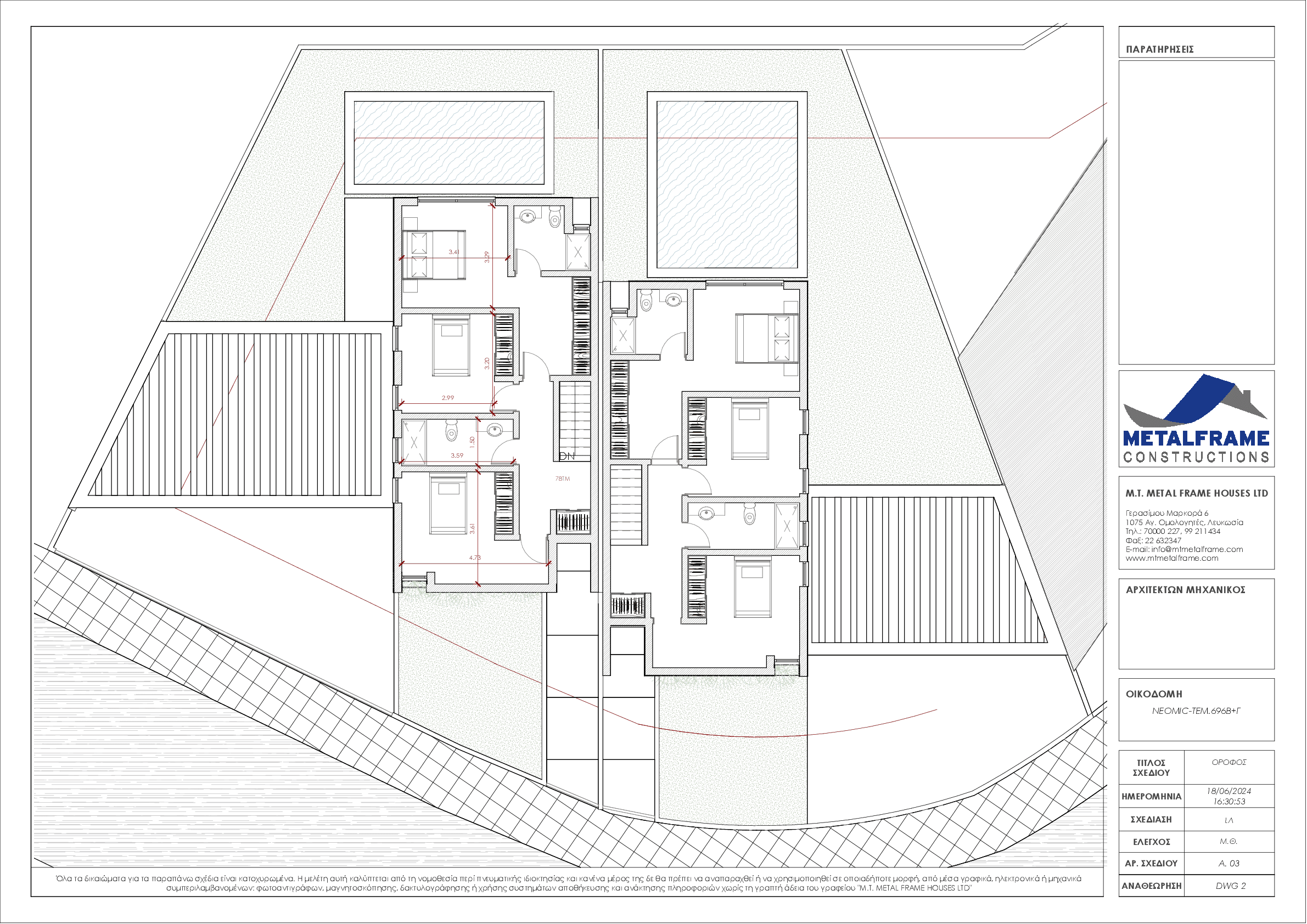
696B
Detached Luxury Villa
Our company is pleased to present to you our new project which consists of 3 new residences in which modern architecture stands out in a perfect combination of elegance and functionality, featuring spacious interior spaces with excellent quality finishes and a huge outdoor garden for your family .
The residences are located in a newly built area in Erimi / Limassol. They are located in an advantageous spot easily accessible from the Limassol – Paphos highway. On a hill with a panoramic and unobstructed view of the whole of Limassol.
Ground Floor Description: Living Room / Dining Room / Kitchen Open Plan, Guest WC, Covered / Uncovered Veranda
First Floor Description: 3 Bedrooms (1 Master Bedroom En Suite / Walk In Wardrobe), Main Bathroom, Laundry / Storage Area
Features and Provisions
- Plot Size: 300m2
- Covered Area: 148m2
- Parking Side by Side
- Swimming pool area 5.90 x 5.10 included
- Underfloor electric heating included
- Electric car charger included
- Photovoltaic panels 4kwh included
- Electric shutters on first floor included
- Electric gates included
- Electric quick water heating and pressure system included
Floor Plans
Overview
Ground Floor Plan
1st Floor Plan



696C
Detached Luxury Villa
Our company is pleased to present to you our new project which consists of 3 new residences in which modern architecture stands out in a perfect combination of elegance and functionality, featuring spacious interior spaces with excellent quality finishes and a huge outdoor garden for your family .
The residences are located in a newly built area in Erimi / Limassol. They are located in an advantageous spot easily accessible from the Limassol – Paphos highway. On a hill with a panoramic and unobstructed view of the whole of Limassol.
Ground Floor Description: Living Room / Dining Room / Kitchen Open Plan, Guest WC, Covered / Uncovered Veranda
First Floor Description: 3 Bedrooms (1 Master Bedroom En Suite / Walk In Wardrobe), Main Bathroom, Laundry / Storage Area
Features and Provisions
- Plot Size: 300m2
- Covered Area: 148m2
- Parking Side by Side
- Swimming pool area 6.70 x 3.30 included
- Underfloor electric heating included
- Electric car charger included
- Photovoltaic panels 4kwh included
- Electric shutters on first floor included
- Electric gates included
- Electric quick water heating and pressure system included
Floor Plans
Overview
Ground Floor Plan
1st Floor Plan



Amenities
A Efficiency Rating
Thermal Insulation
Fast Water Heater
Provisions for Surveillance System
Fencing & Gating
Provisions for Window Roller Shutters
Photovoltaic System
Provisions for Swimming Pool
Provisions for Underfloor Heating




























